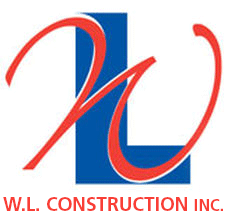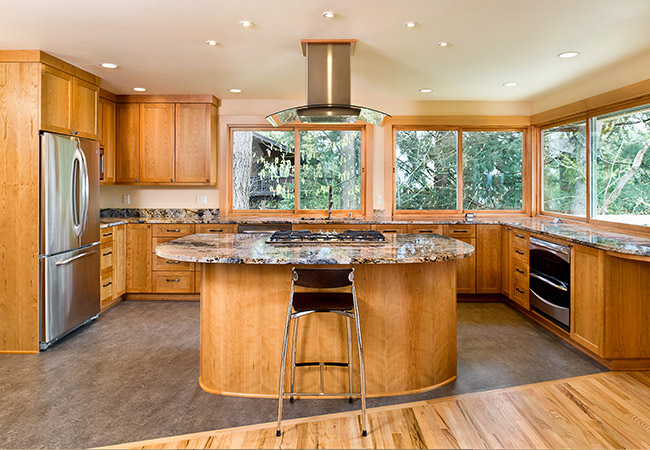Initially, we were tasked, along with Broadleaf Architecture, to turn this classic 1950s garage and entry into an attractive sky-lit entrance with a taller ceiling for maximum garage utilization. That led to a transformation of the kitchen and dining area in which all the walls were removed to reveal a pastoral view of the Willamette Valley from the vantage of the granite-topped cherry cabinets.
One thing leading to another, we also fabricated a curved cherry wood step down into the living room, filled the wall with windows, and reworked the chimney and hearth with beautiful stone. True to our interest in reusing fine old materials, the hearth was capped with a mantel salvaged from an old Columbia River boom log. When all was completed, this home retained its classic character while opening to contemporary family living.

